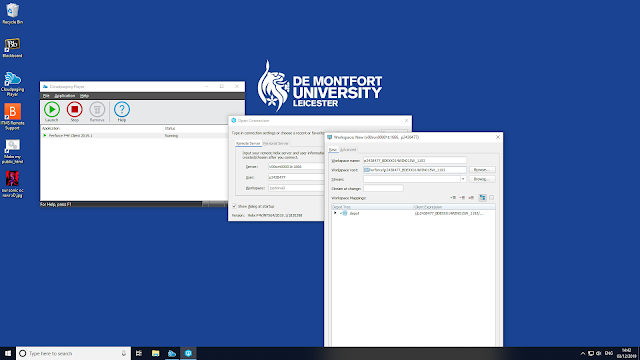Edgar Degas' 'Bust of a Woman' is an example of cool and warm toned Impressionist art. Degas uses coloured pencils on warm toned paper.
The model is lit from the right hand side, which is indicated by the lighter warmer tones used, particularly in the hair and face. He has also used the warm tones of the paper under a loose light blue pencil, to accentuate the light hitting the clothing. In the darker shadowed areas of high contrast, Degas has used a solid fill cool tone to send these areas into more depth and further away from the eye. This can best be seen with the shirt on the left hand side of the sketch, and at the back of the head. These dark contrasts add an element of depth and 3Dimension.
The face features smooth transitions between tones, such as around the chin and under the eyes, which demonstrates the original soft texture of the skin well in this sketch. However, in contrast to this the hair is textured using more streaked mark making. In addition, the shirt is sketched using rougher and broader pencil strokes, defining the roughness of the fabric and breaking up the texture quality between the skin and the clothing. Similarly, the background is loosely textured albeit with a coarse shading method and the use of horizontal lines, which allows the model to stand out well but lets the background become part of the sketch as well.
Degas uses occasional strokes of bright red to accentuate tone in the face and the background. For example, his gentle use of red in the face creates a realistic colouring which is brought out better with the surrounding use of cooler grey and light blue tones. There is a slight curvature to the red markings, which creates a sense of rounded form of the cheeks. The light tones highlight the brightest planes of the face, along the right temple and cheek, as well as along the bridge of the nose.
The blues and browns in this sketch are well balanced, and there is a general feeling of warmth and gesture to the piece. This can be seen well in the arm and the background blue around the face, indicating movement.
I really like how well Degas has represented the youth and personality of the subject, through expression and surface quality of the face. the sketch is overall aesthetically appealing and interesting to look at as the eyes are drawn to the many different textures and tones of the piece.
'Bust of a Woman', c. 1880- c.1885, by Edgar Degas





















































